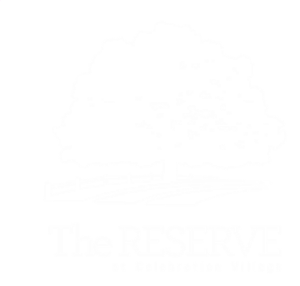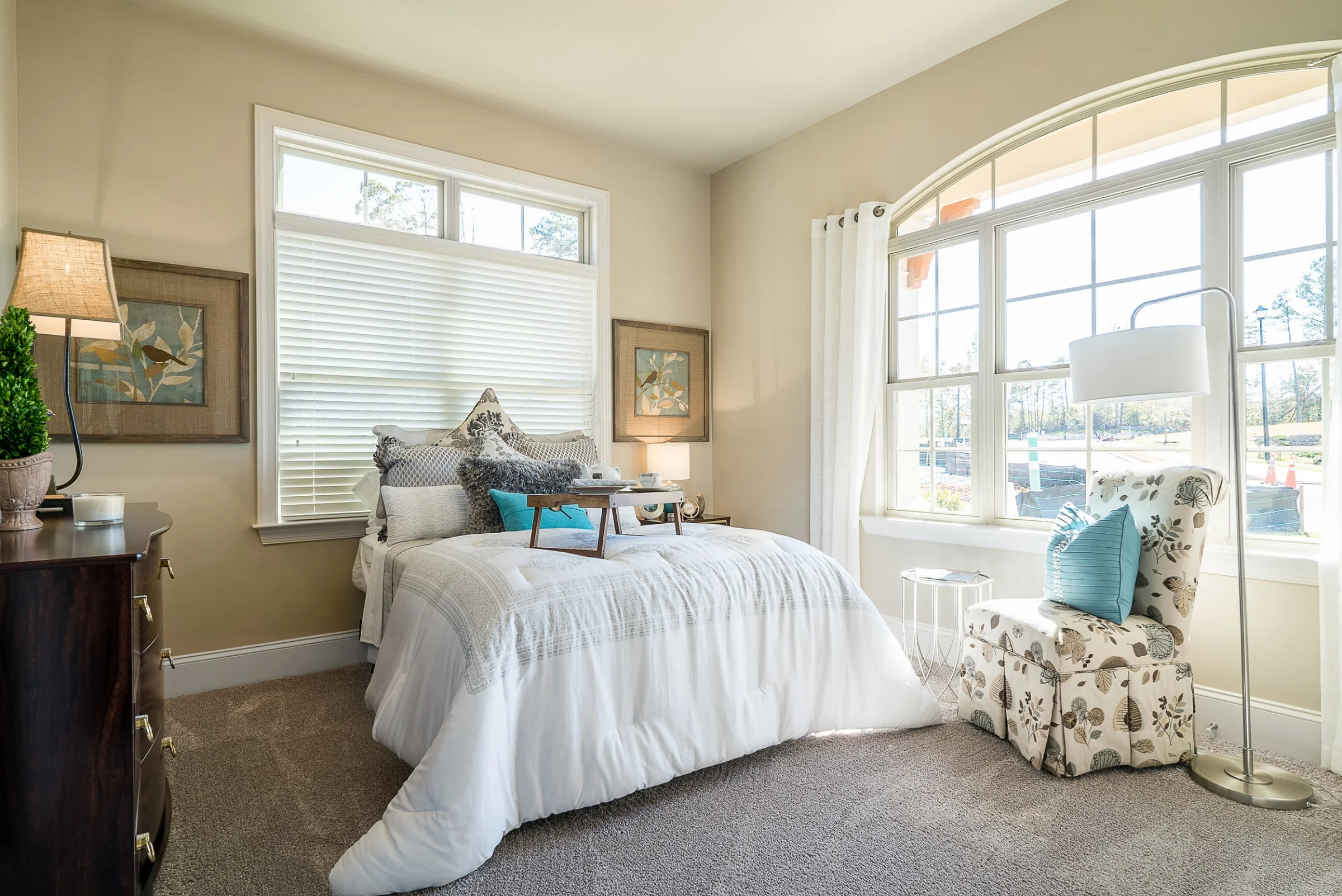Click below to see the details of each home:
Floor Plans: The Lanier | The Butler
Designed By The Experts
Each paired home offers 3,200 heated square feet, professionally designed with striking architectural details and designer upgrades throughout. They are open and innovative floor plans, with oversized rooms and closets, creating the comfort and space you desire. The upstairs guest suite provides the perfect retreat for visiting family and friends. This is comfort and style, built with you in mind.
We offer two separate floor plans, the Burton and the Sinclair. There are many finish options, from cabinetry, to tile to flooring and more. We will work with you in our Design Center, where our designer will work with you to customize your home just as you'd want it.
Standard Home Features
10’ ceiling heights + 8’ doors
Upgraded trim and moulding throughout
Custom-built trey and coffered ceilings
Custom tile, brick, stone fireplace
Custom tile or hardwood flooring and upgraded carpet
Designer lighting package including recessed can lighting
Custom wall of windows with patio door
Designer cabinetry with European-style hardware
Quartz and granite countertops and backsplashes
Large walk-in kitchen pantry
Custom zero-entry, frameless shower
Spacious walk-in closet with double ventilated shelving
2nd level unfinished Storage Areas
Optional Finished Bonus Room
Spacious 2nd level Guest Suite
Optional 3- or 4-season Porch / Screened Porch

































